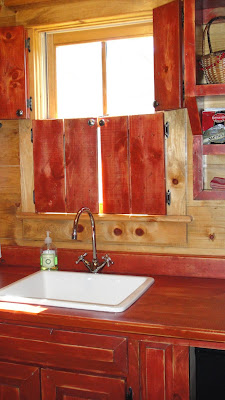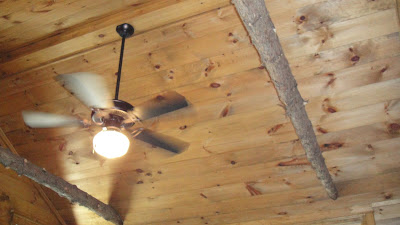As I promised here are the additional pictures of the interiors of the other cottage's on the property. Click on the pictures to get a bigger and closer view.
This cottage had a different configuration then the one we stayed in. It had a separate bedroom. Ours was more of a studio.
This kitchen had the same stained wood kitchen cabinets as the one we stayed in but had a different configured kitchen and not a breakfast nook.

Nice idea for added storage space for pots and pans.

Simple Adirondack molding.

Added touches for rustic charm.

More beams.
Here is another cottage. I liked the configuration of this one. It had more of an open floor plan.

The kitchen in this cottage had all open shelving cabinets on the lower and upper cabinets. I love the little farmers sink and the little plaid curtains are adorable.


It's amazing how you can configure these small kitchen spaces to be functional.

...and more wild flowers!

I hope you enjoyed the pictures of the main lodge and the cottage's. I am beside myself when I see nice interiors. I graduated many, many years ago with a degree in interior design and even though I never worked in the field.....I can spend a whole vacation or for that matter anytime looking at decorated spec houses. I know it's a sickness but I love interiors. I'm going out of town again tomorrow. Monday I will post pictures of sites from the rest of our vacation up in the Adirondacks, Vermont and Saratoga! Have a sunny and warm weekend!! ~amy




1 comment:
it's so clean and tidy...it would be very easy to relax there!
have a wonderful weekend.
chasity
Post a Comment